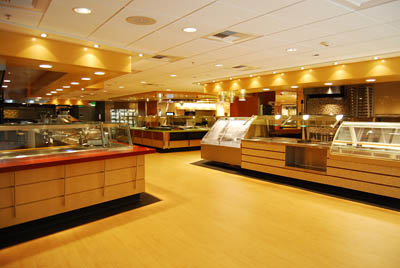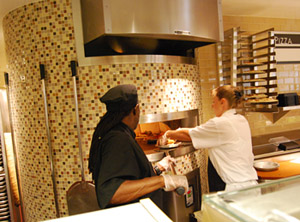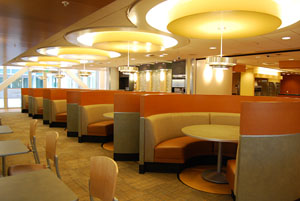
The new cafeteria has an open, spacious design in addition to diverse food options.
Posted Aug. 25, 2010
After operating for more than half a century in a hard-to-find basement location, the cafeteria at UC Davis Medical Center moved into a brand-new, expanded facility in the medical center's Surgery and Emergency Services Pavilion.
"We're all very excited about our move into the pavilion. It is an opportunity to revitalize and renew our entire operation," said Marty Gothard, manager of Food and Nutrition Services. "All of the equipment is new, and we're going to be able to be much more customer-service oriented and provide our staff with a better work environment."
With its move into the pavilion area, Food and Nutrition Services is a more visible presence — literally — at the medical center. For many years, it was common to encounter visitors searching for the original cafeteria, which was located in the basement.
In contrast, it is impossible to miss the new cafeteria in the new location next to the pavilion's main entrance and lobby. Besides prominent visibility, Gothard said the new cafeteria is much more comfortable and spacious, features glass partitions around the dining area to create a more open feeling, and offers patio dining with seating for 150 customers.

Pizzas are made as ordered in an open-hearth oven.
The food-serving areas in the new cafeteria are organized in food-court-style specialty stations, offering different styles of cooking and dishes:
- Grill and fry station
- Open-hearth pizza oven
- Rotisserie station
- Deli counter
- Wok station
- Exhibition cooking station
In its previous location, cramped quarters, limited storage space and outdated equipment prevented the kitchen staff from preparing all of the dishes patients requested. Patients were offered only a fixed, week-long menu, and were required to make their choices within 24 hours of admission.
Now, from their beds, patients may choose from a wide range of selections listed in restaurant-style menus. Increased space and new equipment enables Food and Nutrition Services to more finely cater to each patient's medical and dietary needs, as well as their ethnic and cultural preferences. The latter capability is especially important given the wide diversity of patients at the medical center — at any given time, it has patients who may speak one of 17 different languages. The new cafeteria also is better able to cater to vegans and others with special dietary preferences, such as a gluten-free meals.

Customers enjoy modern, comfortable restaurant-style seating areas.
A separate, dedicated kitchen is designed for the preparation of nutrition for feeding tube patients and formula for infants. The special kitchen is equipped with a high-efficiency particulate air (HEPA) filtration hood, which can trap large amounts of microscopic airborne particles. The hood is identical to those used in medical center pharmacies for mixing certain sensitive medications.
The new, 4,000-square-foot food-preparation and storage areas are 36 percent larger than the old hospital kitchen area and have allowed the department to double its refrigeration capacity. A blast chiller contributes to food safety by quickly bringing food to a safe storage temperature. The equipment enables the preparation of labor-intensive food items, such as lasagna, in bulk to serve the following day.
The new cafeteria is using more environmentally friendly practices. For example, bigger wash areas in both the kitchen and cafeteria allow an increased use of washable dishes and utensils, and less reliance on paper and plastic disposables. A "pulper" waste system removes liquid from refuse, which reduces the cafeteria's waste volume by 70 to 80 percent.